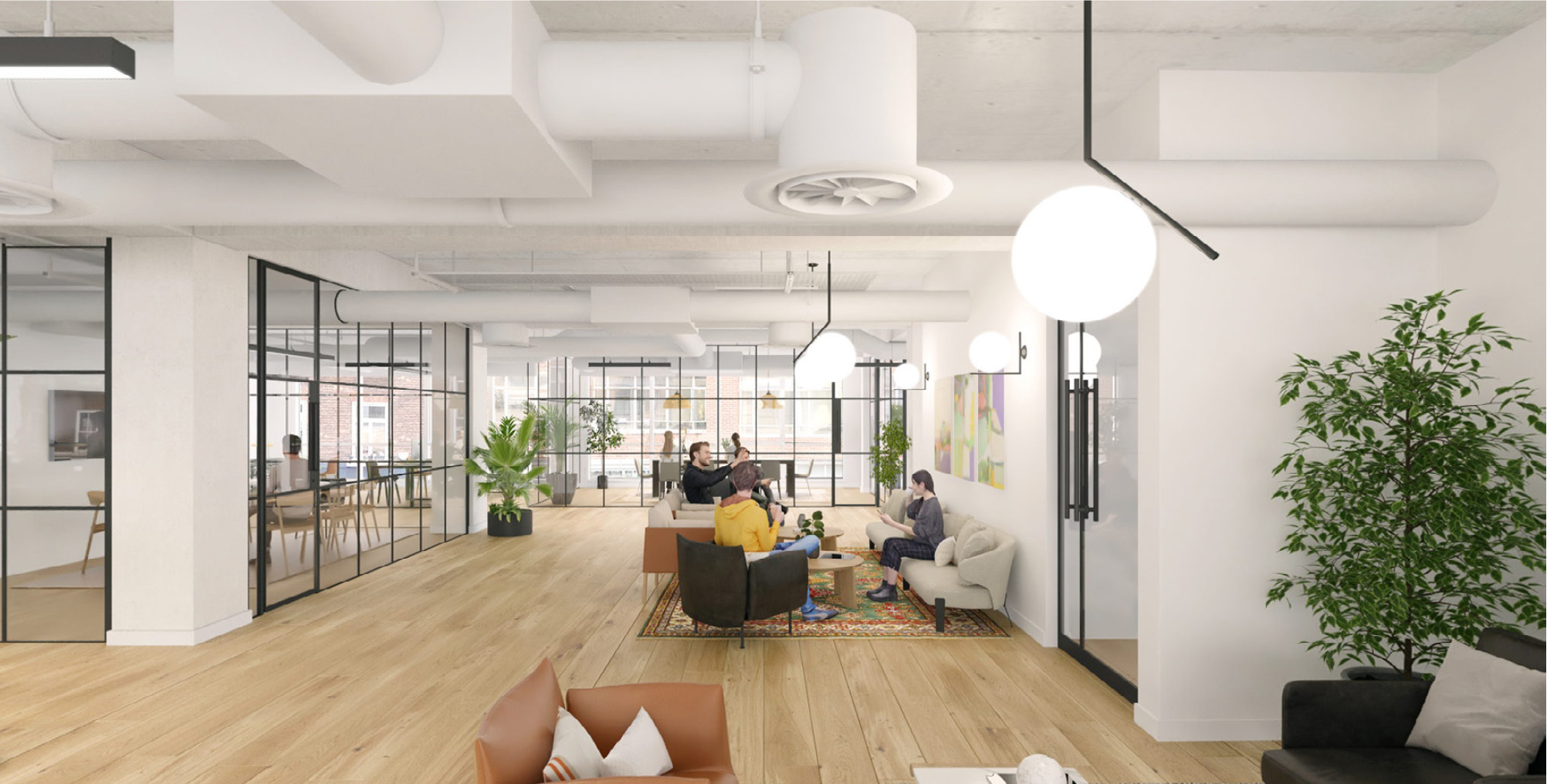60 Charlotte Street has been transformed to provide 36.800 sq ft of contemporary office space in the heart of Fitzrovia


Schedule of areas
| Floor | SQ FT | SQ MT | Availability |
| Seventh | 3,092 | 287 |  |
| Fifth | 3,224 | 299 |  |
| Fifth | 3,230 | 300 |  |
| Fourth | 3,281 | 305 |  |
| Third | 3,028 | 281 |  |
| Second | 6,040 | 561 |  |
| First | 6,000 - 11,997 | 557.4 - 1,115 | Available |
| Ground | 6,022 | 560 | 
|
| Total | 11,997 | 1,115 |


A Design-led approach
THE RECEPTION HAS BEEN EXTENSIVELY REMODELLED AND EXTENDED TO INCLUDE A NEW CRITTALL STYLE FRONTAGE WITH A STRIKING FEATURE STAIRCASE CONNECTING TO THE UPPER FLOORS.
ARCHITECTURAL FINISHES THROUGHOUT THE BUILDING HAVE BEEN SELECTED TO CREATE A SOPHISTICATED ENVIRONMENT FOR AN ENHANCED OCCUPIER EXPERIENCE.






60 Charlotte Street offers a
contemporary working environment
with best-in-class features and
facilities
Occupancy
1 person
per 8 SQm
Floor to
exposed ceiling
height 3.2 M
76 cycle
parking
spaces
Fibre backbone
with multi-gigabite
bandwidth
Private
entrance on
ground floor
18 underground
car parking
spaces
New VRF
air-conditioning
system
Shower rooms and
lockers designed
By five at heart
2 x 9 person
passenger
lifts
Reception
concierge with
24hr security